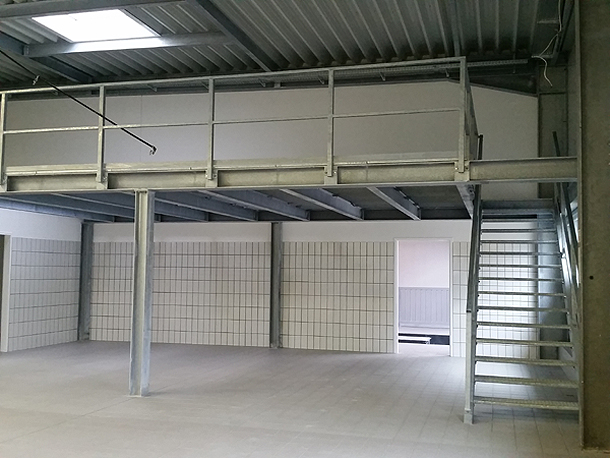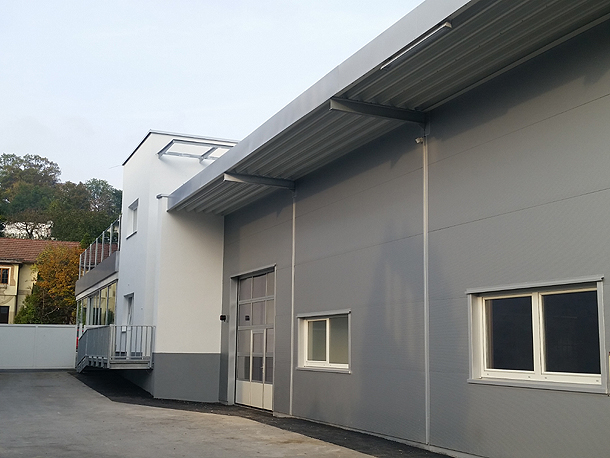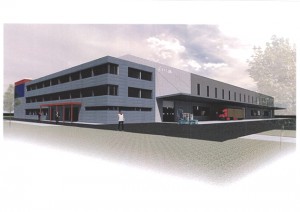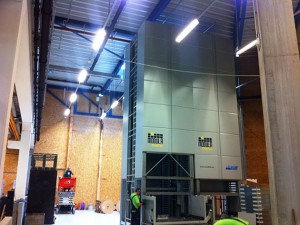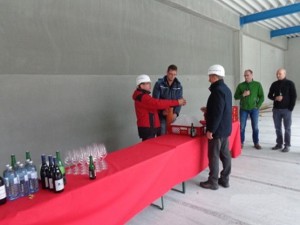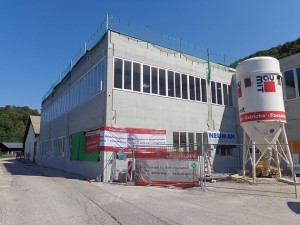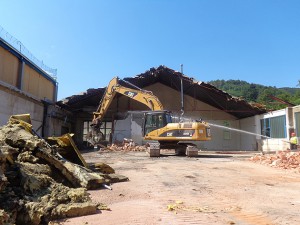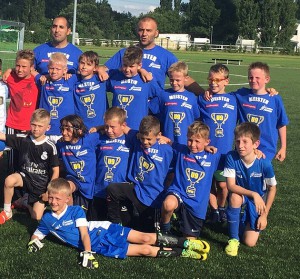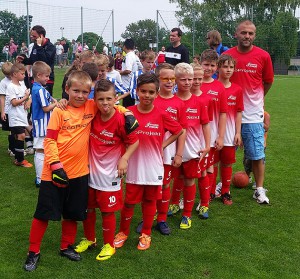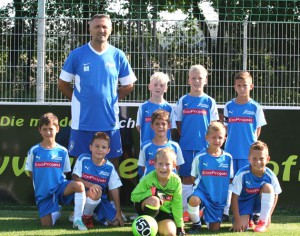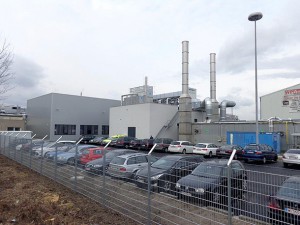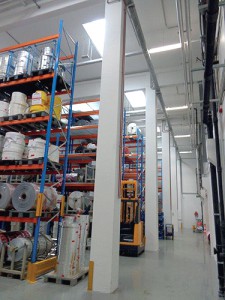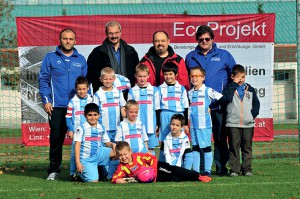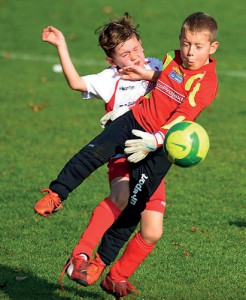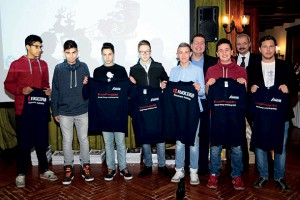Trotec laser. marking cutting graving
Autohaus Köfler & Ernst – Phase 2
Zubau an die Werkstatt und Neubau Büro- und Lagergebäude
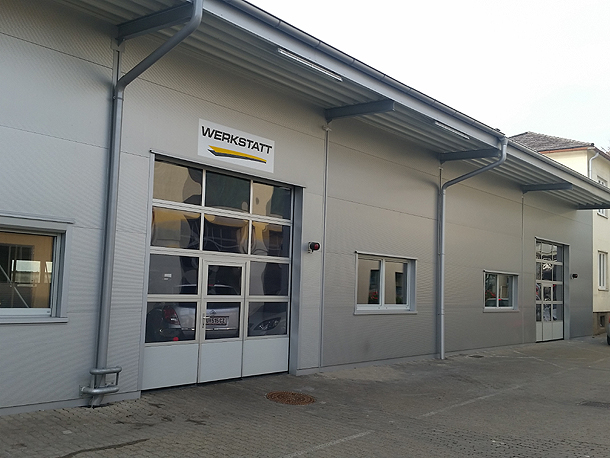 Beim gegenständlichen Bauvorhaben handelt es sich um die Erweiterung der bestehenden Betriebsanlage mittels Zubau an die im Jahre 2010 ebenfalls von EcoProjekt als Generalunternehmer erbaute Werkstatt.
Beim gegenständlichen Bauvorhaben handelt es sich um die Erweiterung der bestehenden Betriebsanlage mittels Zubau an die im Jahre 2010 ebenfalls von EcoProjekt als Generalunternehmer erbaute Werkstatt.
Durch den von EcoProjekt als Generalunternehmer errichteten Umbau entstand eine Neubau-Gesamtwerkstattfläche von ca. 520 m2. Innerhalb des Werkstattluftraumes konnte mittels Einbau einer Stahlgalerieebene eine zusätzliche Fläche für Werkstattnutzung in der Größe von ca. 80m2 gewonnen werden. Als Lückenverbauung zwischen der Werkstatt und dem bestehenden Schauraum wurde ein dreigeschossiger Anbau mit Lager und Bürofunktionen errichtet.
Der Hallenbau erfolgte als Stahlrahmenkonstruktion mit gedämmtem Trapezblechdach und Paneel-Außenwänden. Sämtliche Stahlteile wurden verzinkt ausgeführt. Die Fundierung erfolgte als Stahlbetonfundamentplatte.
Während der gesamten Bauphase wurden die Arbeiten bei vollem Betrieb ausgeführt. Die Gesamtbauzeit betrug wie geplant vier Monate. Die Besiedelung erfolgte Ende September 2014.
Projekt Kosme GmbH, Sollenau
The company KOSME GmbH plans, develops and manufactures machines and complete systems for the areas of filling and packaging engineering.
The new factory building consists of a one-storey production hall, an engineering area associated to the production, and a three-storey office area. As a result of the factory extension with the new construction of object 6, the production quantity of finished machines will increase by approx. 20%.
The new production hall has a length of 120m, a width of 60m and a clear room height of 13m. Bridge and swinging cranes as well as a roller conveyor system installed in the floor are available to assist with the assembly and manipulation of the machines to be manufactured. The new construction was planned and erected taking ecological, economic, functional and technical qualities into account. Both the production and the office area are equipped with concrete core activation for heating and cooling. The selection of the materials used was based on the criteria of low operating, cleaning and maintenance costs. Construction commences at the beginning of October 2015, the new building will go into operation in the middle of 2016.
Fried v. Neuman Extrusion Plant, Marktl
Topping-out Ceremony and Completion of Contract Section 1
Conversion and Annex Hall 6
As a result of the cooperative interaction between the individual works, it was already possible to complete contract section 1 to such an extent that tool engineering and the storage facility could be moved. The path was thus paved for the demolition works of contract section 2, which were commenced as planned in August 2015. In the meantime the new reception staircase is being finished, so that it can be put into operation in autumn. The overall completion of the conversion works will be in April 2016. This was also honoured by a topping-out ceremony organised by the client.
Winner of Helios 2014
Georg Fischer GmbH, Herzogenburg.
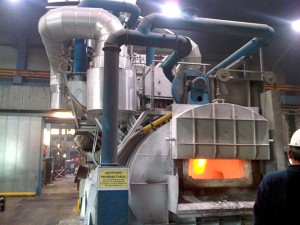 The internationally operating enterprise Georg Fischer Automotive employs more than 700 employees at the site Herzogenburg. These produce and cast aluminium and iron components for cars, service vehicles and industrial applications. A comprehensive modernisation of the plant was carried out in recent years.
The internationally operating enterprise Georg Fischer Automotive employs more than 700 employees at the site Herzogenburg. These produce and cast aluminium and iron components for cars, service vehicles and industrial applications. A comprehensive modernisation of the plant was carried out in recent years.
Energy efficiency considerations were thereby particularly at the fore. Thus, the most energy intensive aluminium melting furnace 15 T-1 was equipped with a heat recovery system, among other things.
The conception was carried out by EcoProjekt. The combustion air is preheated by the waste heat of the melting furnace. This resulted in comprehensive modification measures to the furnace itself and the control. Based on the active collaboration with the maintenance department, the furnace master and our team of specialists, we were able to make a decisive contribution that with further measures energy at a total volume of 2.5 million kWh per year was saved and the Co2 emissions were reduced by nearly 650t/year. The overall project incl. the furnace optimisation became the overall winner of the Helios 2014 award.
U9 – We’re the Champions!
Sponsoring of FCM Juniors.
U9 season 2014/15 – champion: a great championship season came to an end. With a consistently good match performance, our U9 juniors were able to finish the season successfully and fetch the title as a result. Congratulations to the magnificent kids and the trainer team!
After the summer break, U9 turned into U10. The start into the championship went very well.
The training already started in the second half of August. In this season, the kids were already able to decide three championship matches and a tournament win in their favour by playing with passion and courage.
Mondi Korneuburg GmbH
Additional storage and parking facilities.
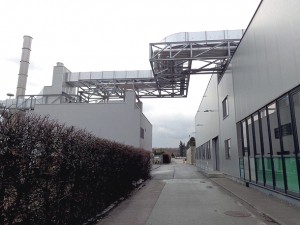 After completion of Phase 1, consisting of the reconstruction of a printing hall and the construction of the building technology centre, a 600m2 storage unit in framing construction on a monolithic foundation with a panel front was built during continuous operation. Additionally a 1600m2 big employee parking space to ease the inbound logistics.
After completion of Phase 1, consisting of the reconstruction of a printing hall and the construction of the building technology centre, a 600m2 storage unit in framing construction on a monolithic foundation with a panel front was built during continuous operation. Additionally a 1600m2 big employee parking space to ease the inbound logistics.
The project could be finished two months ahead schedule, which made it possible to use the facilities already in the last months of 2014.
Fried v. Neuman Fließpresswerk, Marktl
Kostenoptimierung nach erfolgter Einreichung für Umbau, Zubau Halle 6.
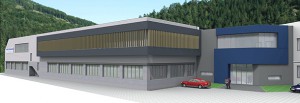 Nach einer vorliegenden Einreichplanung wurde EcoProjekt mit der Überarbeitung des Projektes, der Ausführungsplanung, der Angebotseinholung und der örtlichen Bauaufsicht für die Baugewerke beauftragt. Aufgabenstellung ist, die auf Basis der Einreichung ermittelten Projektkosten durch wirtschaftliche Ausführungsplanung und Überarbeitung des statischen Systems um ca. 20 % zu senken.
Nach einer vorliegenden Einreichplanung wurde EcoProjekt mit der Überarbeitung des Projektes, der Ausführungsplanung, der Angebotseinholung und der örtlichen Bauaufsicht für die Baugewerke beauftragt. Aufgabenstellung ist, die auf Basis der Einreichung ermittelten Projektkosten durch wirtschaftliche Ausführungsplanung und Überarbeitung des statischen Systems um ca. 20 % zu senken.
Das Projekt teilt sich in zwei Bauabschnitte, die Gesamtfertigstellung ist für 2016 geplant. Die bisherigen Vergaben der Hauptgewerke zeigen, dass dieser Weg erfolgreich beschritten werden kann. Der Zubau der Halle 6 ist bereits das 5. Projekt, welches EcoProjekt für die Fried v. Neuman Gruppe ausführt.
Projekt Büchler
Projektentwicklung Bürocenter Königstetten.
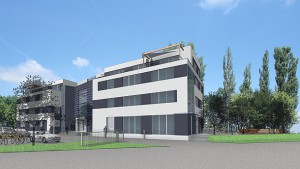 Gemeinsam mit der Firma Büchler in Königstetten
Gemeinsam mit der Firma Büchler in Königstetten
(Bezirk Tulln, Niederösterreich) wurde ein Bürocenter mit 2.500m² Nutzfläche entwickelt. EcoProjekt fungiert als technischer Berater und Generalplaner. Das Gebäude ist als Nullenergiehaus mit flexiblen Grundrissen konzipiert. Die zeitlose, moderne Architektur mit hinterleuchteter Fassade wird durch Photovoltaikelemente ergänzt.
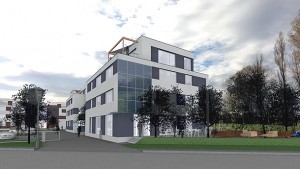 Growing Green Ideas
Growing Green Ideas
– Optimale Dämmung
– PV-Anlage
– Beschattung
– Wärmepumpe
– Barrierefreiheit
– Flächenheizung
– Flächenkühlung
– LED-Beleuchtung
– E-Steckdosen für KFZ
Verkauf: Büchler GesmbH Kunststoffmaschinenhandel/Kälte- u. Klimatechnik
Wipfinger Straße 23, 3433 Königstetten | +43 (2273) 21-77-0 | www.buechler.at
Sponsoring the FCM Traiskirchen Juniors
The Youth leadership of FCM Traiskirchen did invite to the Christmas party in the historical Kammgarnsaal in Möllersdorf.
After the opening remarks by the representants of the community, the lower Austria football association and the youth leaders, the polo shirts sponsored by EcoProjekt and Kyocera were given to the youth team as Christmas presents.
In the past season the Youth Team sponsored by EcoProjekt could prove themselves in various games.
We wish them the very best for the games in spring 2015!


